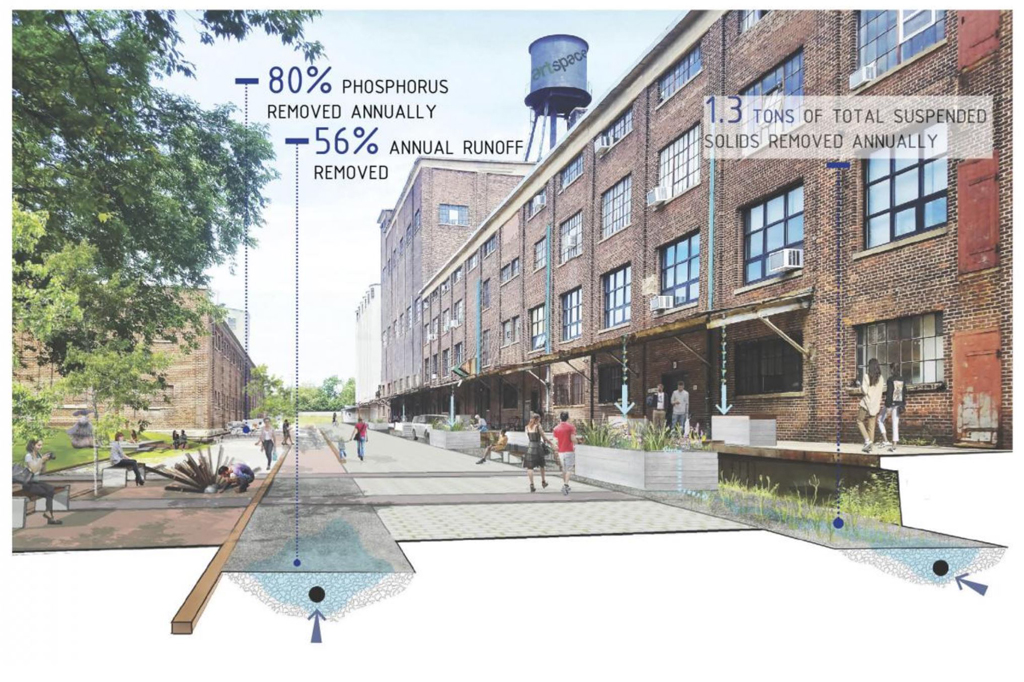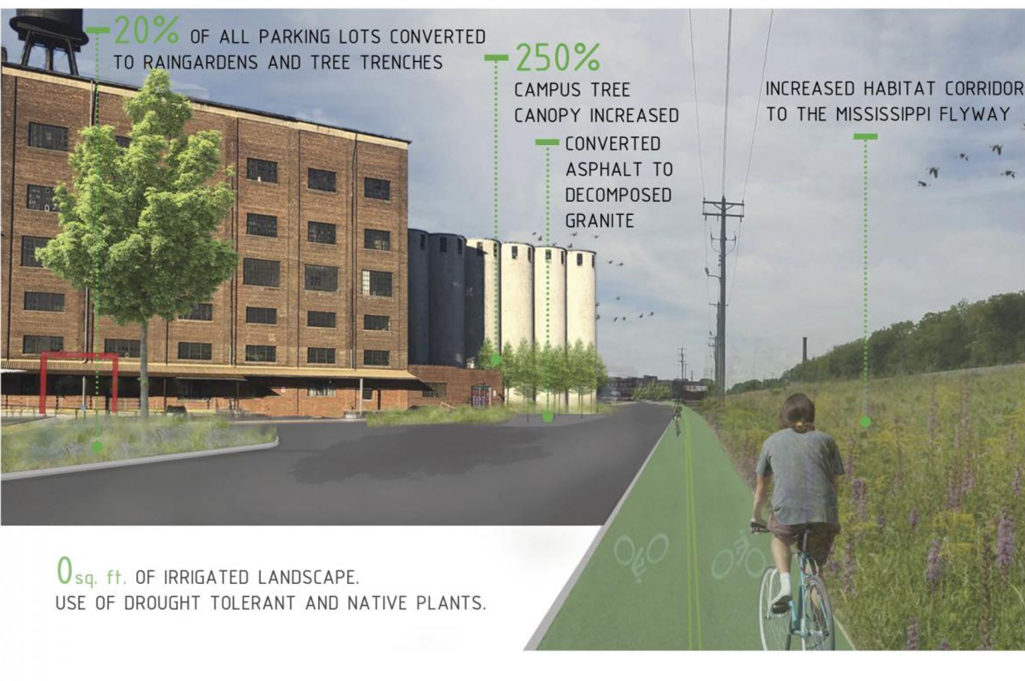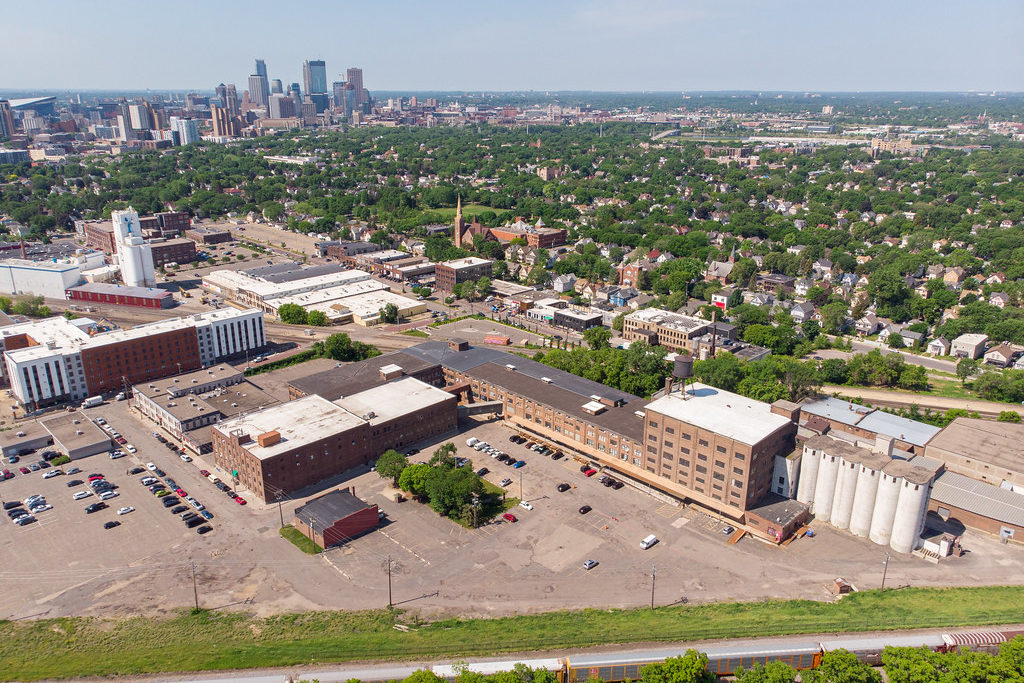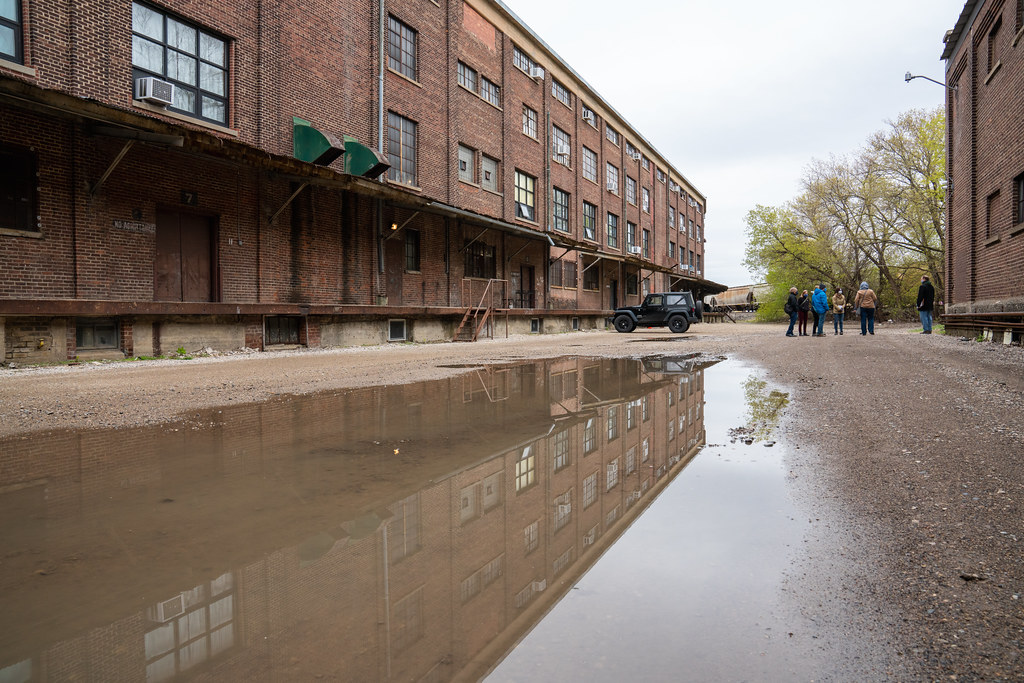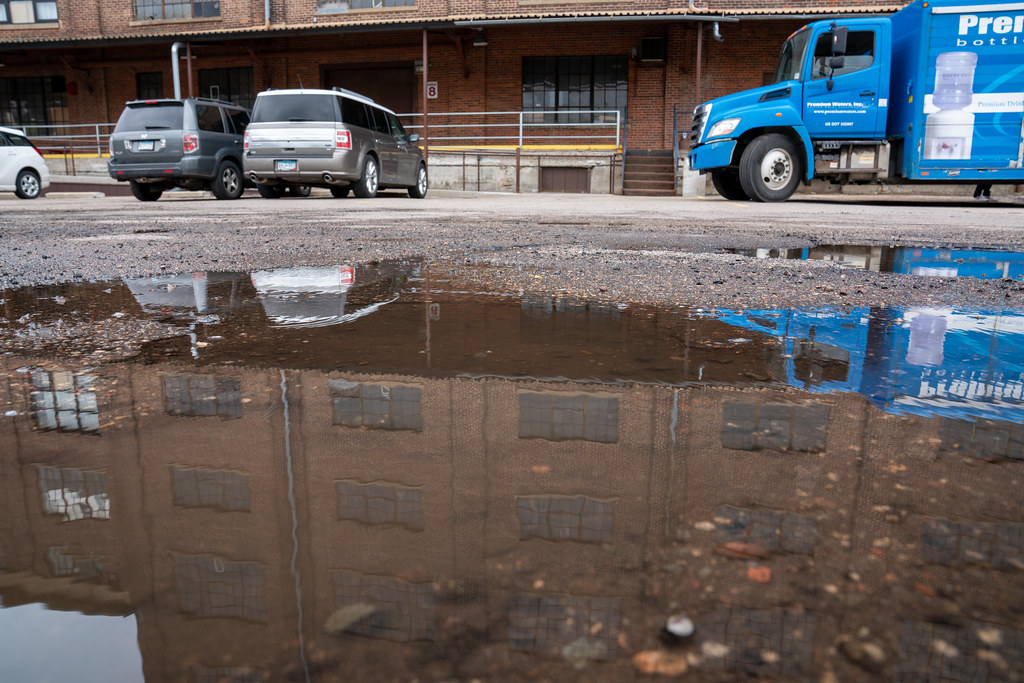Northrup King Campus Stormwater Management and Prairie Habitat
A “stormwater street,” other stormwater management features, and prairie habitat will transform a historic Northeast Minneapolis campus and help protect the Mississippi River.
Project Details
City: Minneapolis
Type: Capital Project Grant
Status: Active
Timeline: 2021–2024
MWMO Funding: up to $750,000
Partners: Artspace Projects, Inc.
Contractors and Consultants: BKBM Engineers; Cuningham Group
Shawn James, AICP
Projects and Planning Specialist
612-746-4983
Email Shawn James, AICP
View Bio
Green stormwater infrastructure will provide water quality and habitat improvements at the Northrup King Campus, a historic Northeast Minneapolis industrial site that now serves as a hub for the arts community. The MWMO provided a Capital Project Grant to nonprofit developer Artspace to help rebuild the landscape in a way that both addresses environmental issues and provides a wealth of new education and outreach opportunities at the 13-acre site.
The Northrup King Campus is an iconic and historic site located in the Northeast Arts District. Originally constructed in 1917, it once served as a major seed manufacturing and production center. The existing campus still consists of buildings, silos, grounds, machinery and other industrial remnants materials that serve as reminders of its past historical importance. Today, the campus is home to 350 artists and small businesses and is a destination for yearly public events and gatherings. The updated site will add 84 affordable artist apartments and a cultural center. This project has strong partnerships with Northeast artists, arts organizations, neighborhood residents and City of Minneapolis leadership.
Stormwater management has been a persistent challenge for the site, which suffers from drainage problems and polluted soils. The redesigned campus will include multiple stormwater management features, including two filtration tanks, a combined rate control and treatment tank (with upflow filter), permeable pavement areas, tree trench filtration systems, sunken trenches along streets, bioswales, runnel conveyance, and cisterns for stormwater reuse using historic grain bins. Together, these are anticipated to remove 80 percent of the annual total phosphorus and 92 percent of annual sediment from the site’s runoff (generated from 11.6 acres of impervious area), which currently discharges to the Mississippi River without any treatment. The total anticipated annual reduction in phosphorus and sediment to the river is approximately 13 pounds and 2,600 pounds, respectively. The project was designed by Cuningham Group in collaboration with BKBM Engineers.
One of the grain bin cisterns will be incorporated into an interactive play area. The cistern will hold approximately 3,000 gallons of water that will circulate throughout the adjacent playground. Water will be captured from the adjacent building and stored within the repurposed grain bin. There will be a float and an overflow within the cistern to maintain water levels. The system also includes an ultraviolet filtration train that will ensure the water is suitable for interaction.
With the large size of the campus, this project also allows for significant habitat creation in a part of the watershed with relatively few large habitat patches. There will be over four acres of native, drought-tolerant prairie plantings and restoration seed mix. These diverse plantings include a mix of forbs (herbaceous flowering plants), sedges, and grasses, and will provide pollinator habitat throughout the campus and enhanced habitat corridor along the Mississippi flyway.
The stormwater and habitat features will be highly visible and will offer a prime educational opportunity for the thousands of visitors who flock to the campus each year. Artspace envisions creating a “stormwater street” where residents and visitors can experience first-hand the flow of stormwater runoff. Roof drains will discharge directly into raised plant beds and then into sunken trenches (bioswales) that overflow into open runnels running down the side of the street. Educational signage, designed in partnership with the MWMO, will provide information on the stormwater systems and habitat enhancements onsite. Construction of the approximately $44 million project is anticipated to start in the fall of 2022 and be completed by spring of 2024. Other providers of grants or loans for the overall site enhancements and redevelopment include the City of Minneapolis, the State of Minnesota, and the Metropolitan Council.
Learn More
The Northrup King Building — Artspace
Northrup King Building, Reimagined — Cuningham Architecture Group
